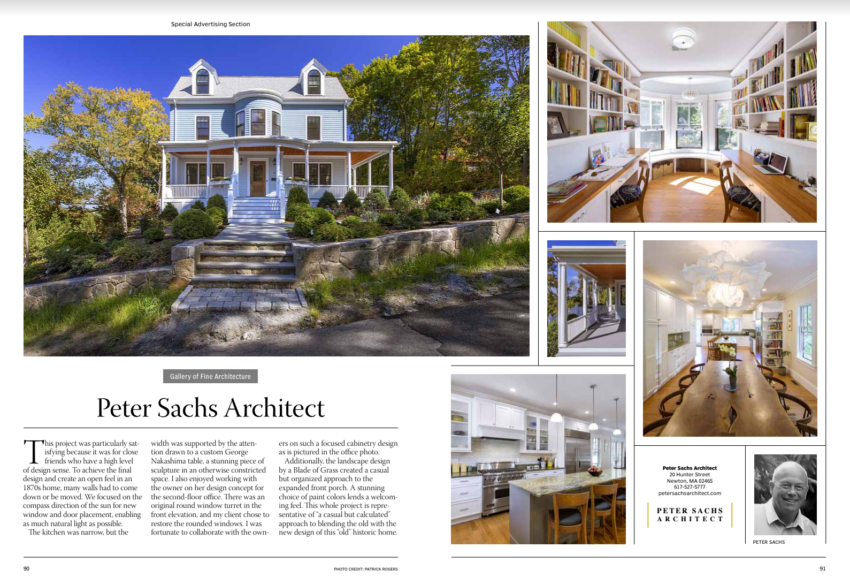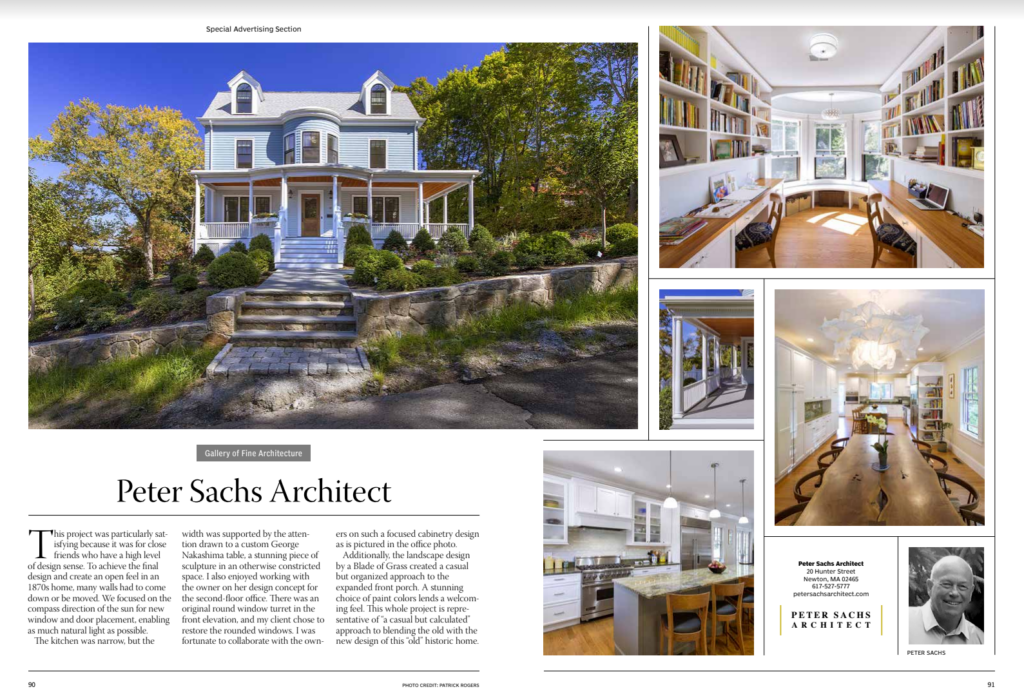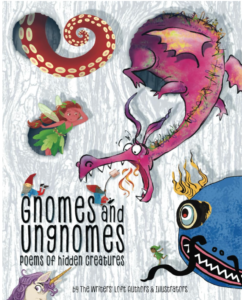Peter Sachs is featured in New England Home magazine and he chose our renovation to highlight.
It says:
This project was particularly satisfying because it was for close friends who have a high level of design sense. To achieve the final design and create an open feel in the 1870s home, many walls had to come down or be moved. We focused on the compass direction of the sun for new window and door placement, enabling as much natural light as possible.
The kitchen was narrow, but the width was supported by the attention drawn to a custom George Nakashima table, a stunning piece of sculpture in an otherwise constricted space. I also enjoyed working with the owner on her design concept for the second-floor office. There was an original round window turret in the front elevation, and my client chose to restore the rounded windows. I was fortunate to collaborate with the owners on such a focused cabinetry design as is pictured in the office photo.
Additionally, the landscape design by A Blade of Grass created a casual but organized approach to the expanded front porch. A stunning choice of paint colors lends a welcoming feel. The whole project is representative of a “casual but calculated” approach to blending the old with the new design of this “old” historic home.
If you have been on Zoom calls with me, you probably have seen the wall of books behind me in my home office. My husband found this house for us knowing that it would require a gut-to-the-studs renovation. When I toured the dilapidated house with him, I thought the second-floor space was the best room in the house and claimed it for my office. My husband graciously agreed, creating a home office for himself on the first floor.
To keep the sightlines of my office as unobstructed as possible, I used narrow bookshelves that fit chapter books but not picture books. I also have a bookcase in the basement for my picture book collection. The two sides of my office are for art and writing. It took me a long time before I utilized the left side for watercolor painting, but I am thankful for it because it got me back into taking art classes before the pandemic.
One of the owners of A Blade of Grass, Jim Douthit, was our neighbor during our time living in Boston’s South End. We all had postage-stamp front gardens and his garden always looked spectacular. Whenever I asked him about a particular plant, he would tell me that it was leftover from a job and he just threw it into his garden. Jim’s garden design for us focused on bee-friendly plants that bloom in succession such that there is always something to look forward to in the non-winter months.
I also wanted the design of the house to reflect my children’s Chinese, Japanese, and Korean heritage and be an inspiration, particularly because my oldest is an artist. I wanted to have pieces that subtly inspired her that beautiful art and design are all around us AND that one can make a living as a commercial artist.
George Nakashima was in an internment camp during WWII for being Japanese American and emerged post-war with nothing. Despite this, he went on to become the father of the American Craft Movement, with a thriving studio creating furniture that revealed the soul of a tree. The table and chairs were my big splurge for the new house and I am maniacal about having people use coasters when they use the table!
Peter Sachs is a golf buddy of my husband and I’m glad that they got to combine their love of golf with architecture and design. My husband has exquisite taste and the design decisions that people think I am responsible for such as the tile, layout of the space, and light fixtures are actually all his. My contribution was simply in picking paint colors since, as an artist, I feel that color is extremely personal.
In our previous house, my husband and I shared a basement home office. It was dark and dungeon-like. Only one person could work there at a time, and there wasn’t much room for storage. I’m thankful for my home office in this new house. I don’t think that I would have been able to write books without it. It has definitely upped my productivity because it’s a bright and welcoming space.
Thank you to New England Homes and Peter Sachs for featuring our house! I would describe our aesthetic to the design and decor of our house as “Beachhouse Zen.” I am happy that it translated to others who view it.
p.s. Related posts:
Asian Furniture Design and Asian Furniture Designers
Are You Following the Trends? Here are 11 of the Latest in Interior Design for 2018
Spain: children’s books, interior design, El Bulli recipe and more
Designing the Perfect Kid’s Room
RISD Industrial Design Students Win BlueGreen Innovation
To examine any book more closely at Amazon, please click on image of book.
As an Amazon Associate, I earn from qualifying purchases.
Follow PragmaticMom’s board Home Library Inspiration on Pinterest.
Follow PragmaticMom’s board Reading Spaces for Kids on Pinterest.
My books:
Food for the Future: Sustainable Farms Around the World
- Junior Library Guild Gold selection
- Selected as one of 100 Outstanding Picture Books of 2023 by dPICTUS and featured at the Bologna Children’s Book Fair
- Starred review from School Library Journal
- Chicago Library’s Best of the Best
- Imagination Soup’s 35 Best Nonfiction Books of 2023 for Kids
Amazon / Barefoot Books / Signed or Inscribed by Me

















Just Beautiful! Thank you for sharing! ♡
Mia! How lucky you all are to live in a beautiful, calming house. Your office is AMAZING! I can totally see you working on MCBD, among other things, and totally spreading out piles of sponsors and other things demanding time. When I finally make it back to NEng. , I hope i can drop by and see it in real life on my way to VT & MTL. My Dad is a retired architect who studied under Louis Kahn at Penn, and I grew up in a cool Bauhaus Styled home. I took photos, I will have to share with you some time. Peter did a great job translating your dreams , and adding a touch of his own artistry, That is special, Stay well all.✌🏼💖🎶